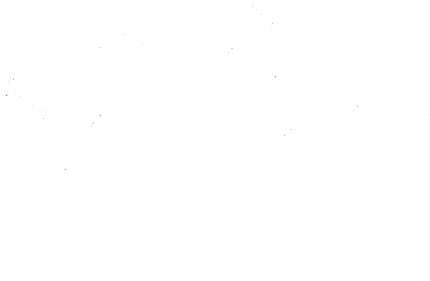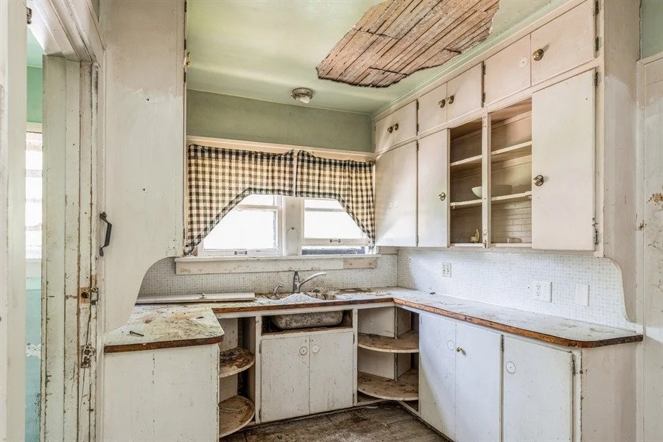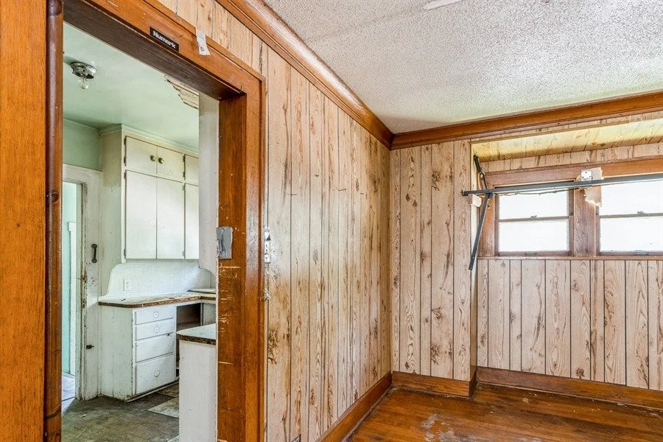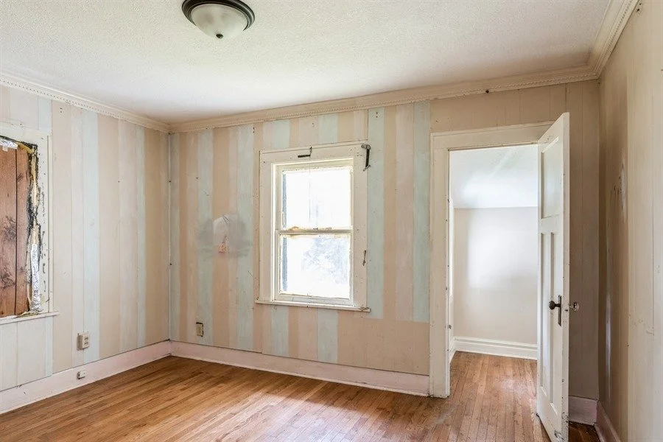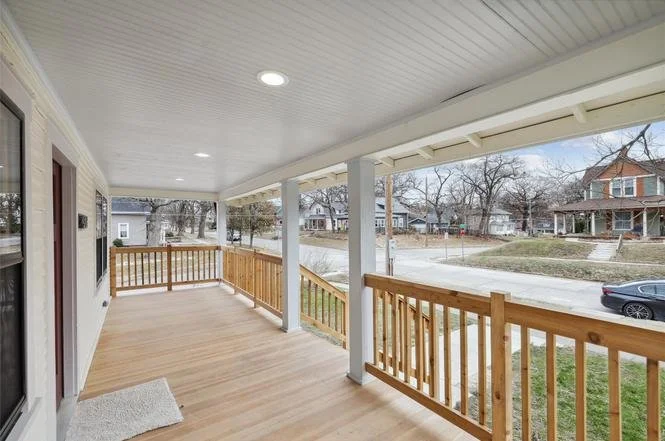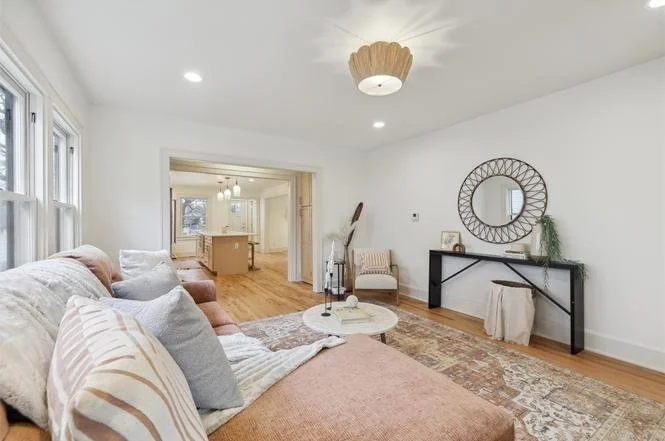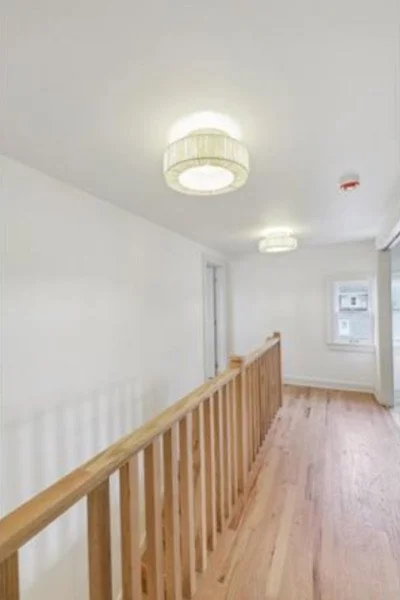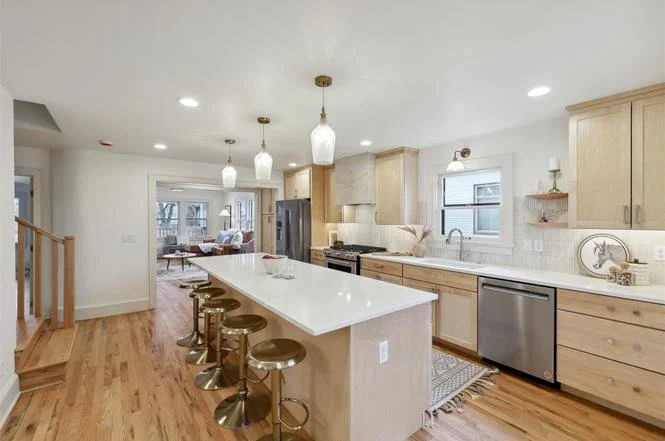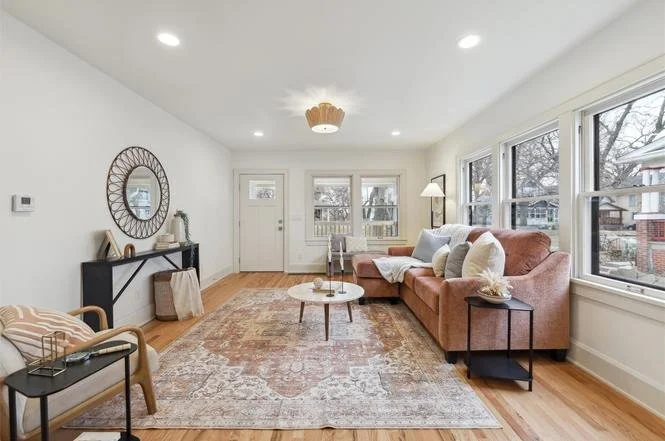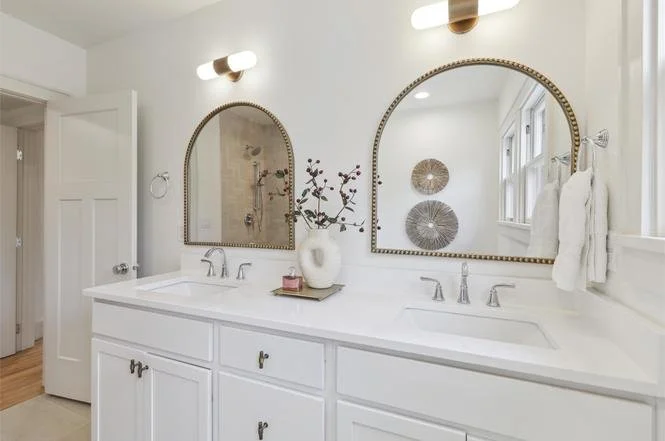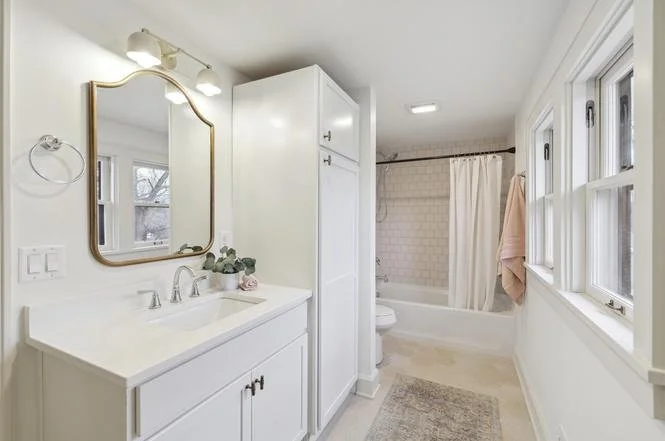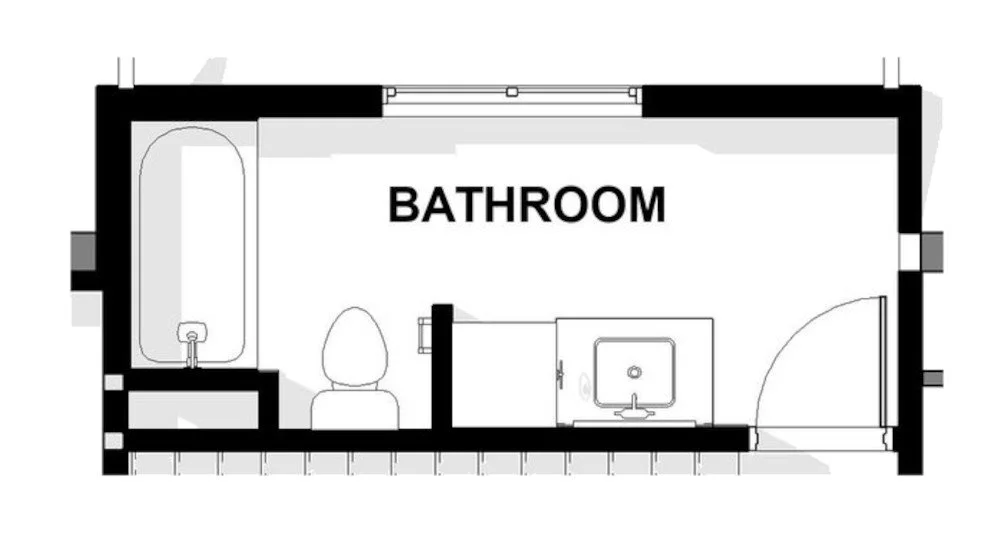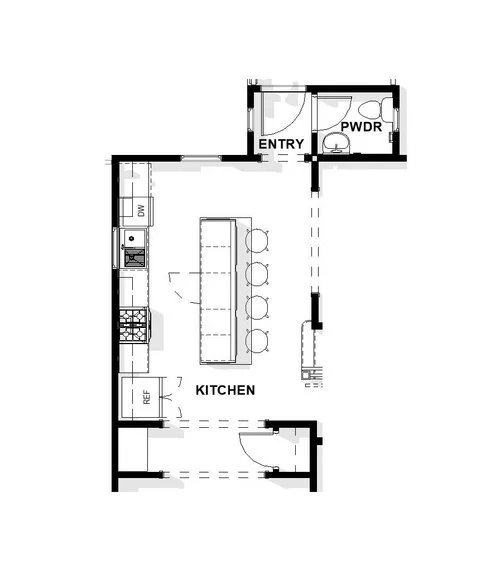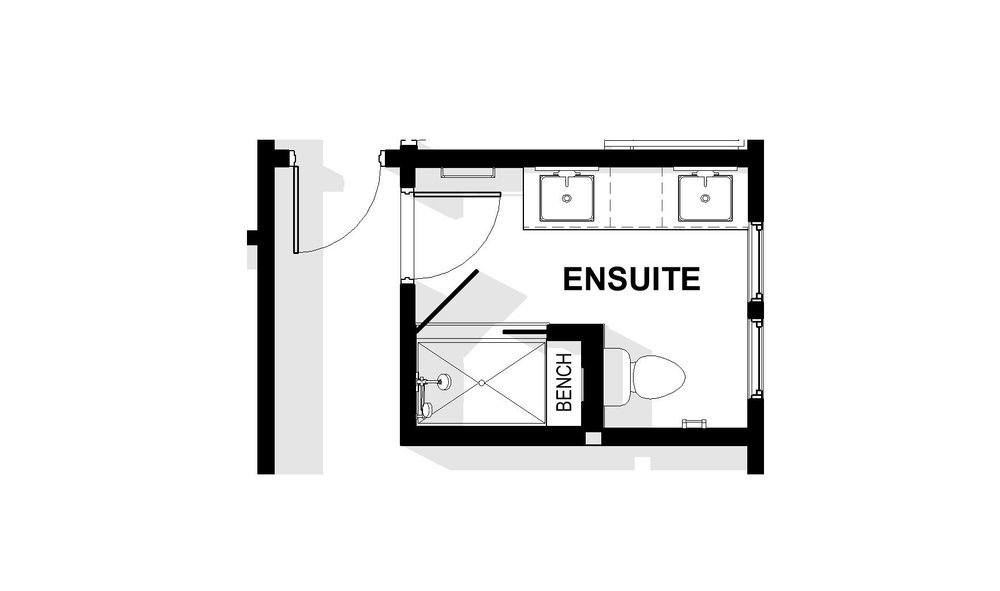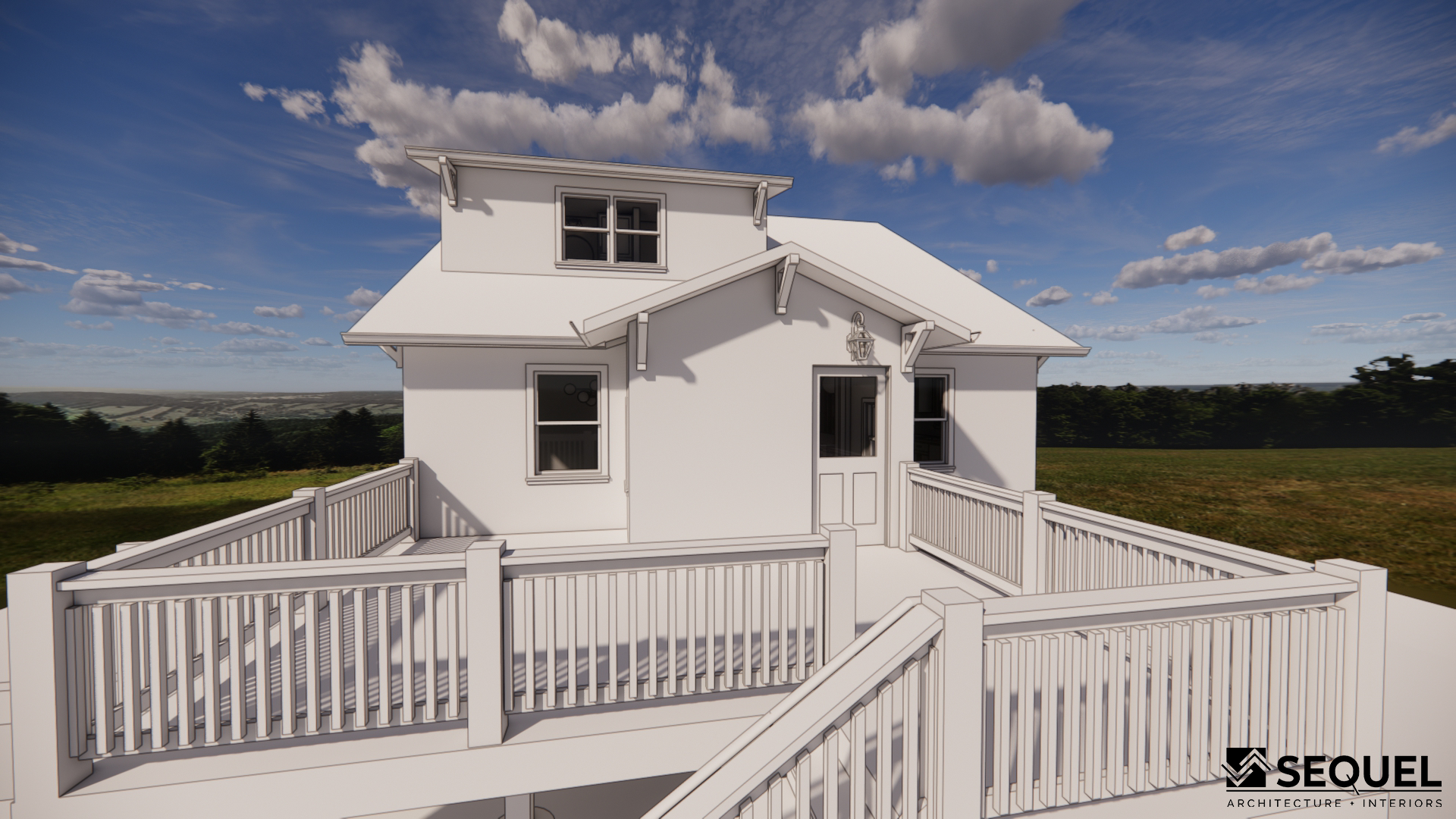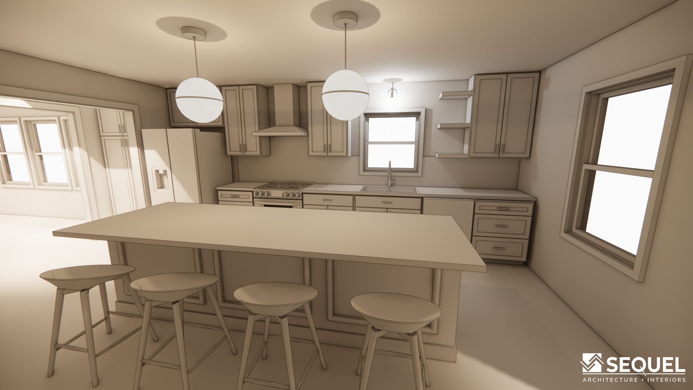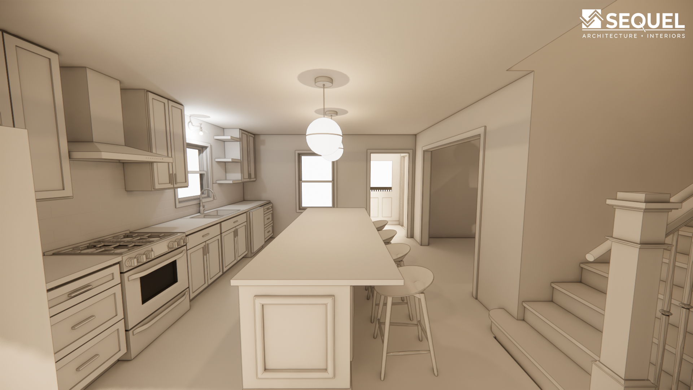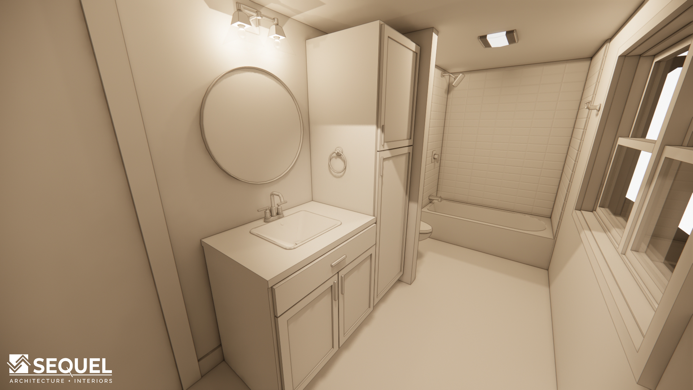
Fully Renovated 100 Year Old Classic Bungalow
988 26th St | Des Moines, IA
Sold December 2024 for
$385,000
At a Glance
Come home to get away in this completely reimagined arts & crafts 1.5-story bungalow.
Exterior
The siding and windows have been restored. The roof line was bumped out to incorporate an additional half bath on the main floor and a 3/4 bath on the second floor. The front porch has been reconstructed with era-specific details, a back deck with a perched view, new landscaping, a driveway, and retaining walls to complete the project.
Interior
Brand new 3/4 oak hardwoods, designer finishes, new kitchen and baths, and a primary suite on the main floor. The mechanicals have been all replaced with energy-efficient models making this home ready to turn the key and move right in.
Pre-approved Financial Incentives
Ready for a beautifully renovated home with significant long-term savings? Invest DSM financing made these high-end finishes possible, and a tax abatement from the City of Des Moines will dramatically reduce your property taxes for a full ten years.
Contact us to learn more.
Click below to view the property photos in a slide show.
Explore the Drake Neighborhood
Anchored by Drake University, this is without a doubt one of Des Moines' most vibrant neighborhoods. We are pumped to partner with Invest DSM in invigorating this dynamic neighborhood.
Before we pick up a crowbar, hammer, or saw, we put our architect and design teams to work.
From initial sketches to detailed elevations, floor plans, and renderings, our architect and design team members collaborate on documents that inform every step of the renovation process.
Explore the elevations, floor plans, and renderings that enabled our tradespeople to transform this property.
Elevations
Our elevations bring out the home's original beauty while refreshing the exterior with modern materials and techniques. The home stays true to its historic charm, while feeling polished and timeless.
Floor Plans
We reimagine the interior of the home, balancing its original character with the expectations and lifestyles of today’s homeowners. We bring out the potential for each living space in ways that optimize livability and structural integrity, while respecting affordability.
Architectural Renderings
Our design team added the final touches to the renderings. Their photorealistic visuals instructed our tradespeople in the proper treatment of proportions, lighting, fixtures, cabinetry, appliances, materials, floorings, window treatments, and textures.



