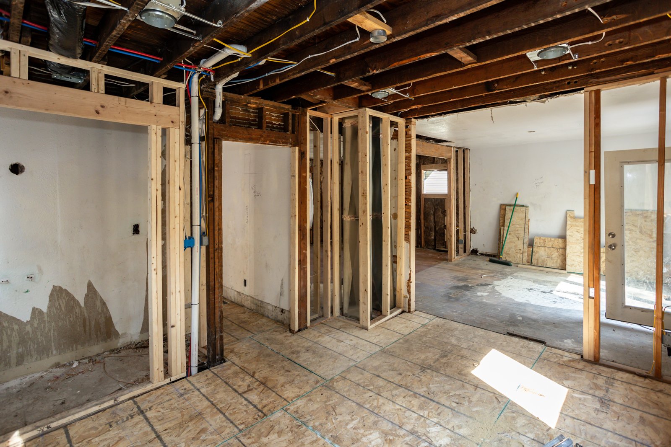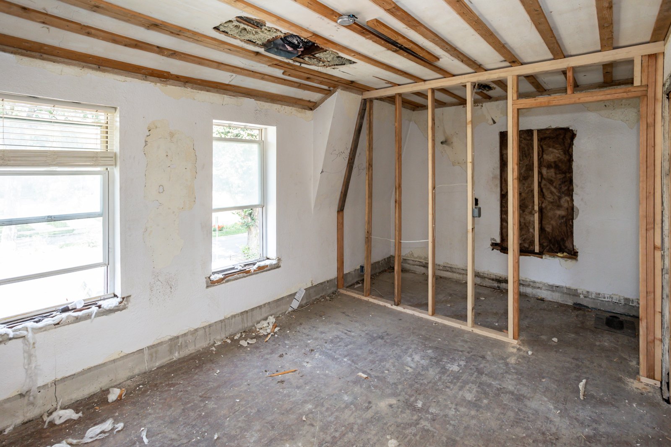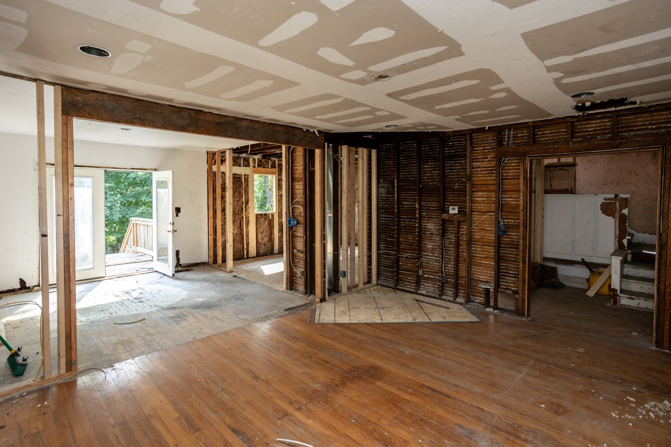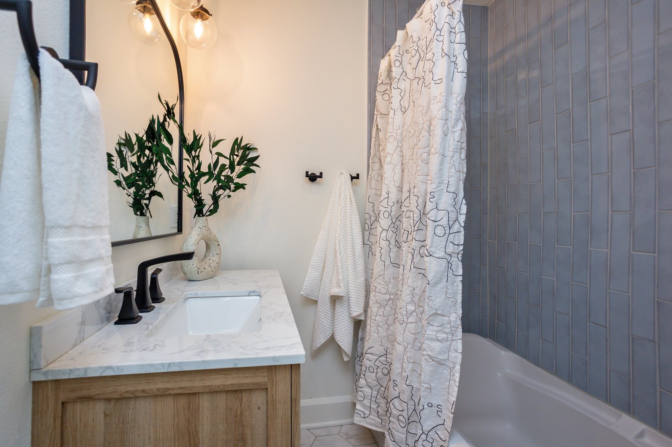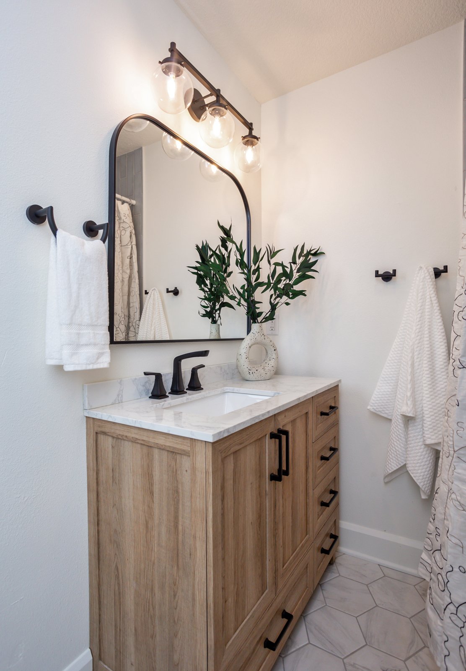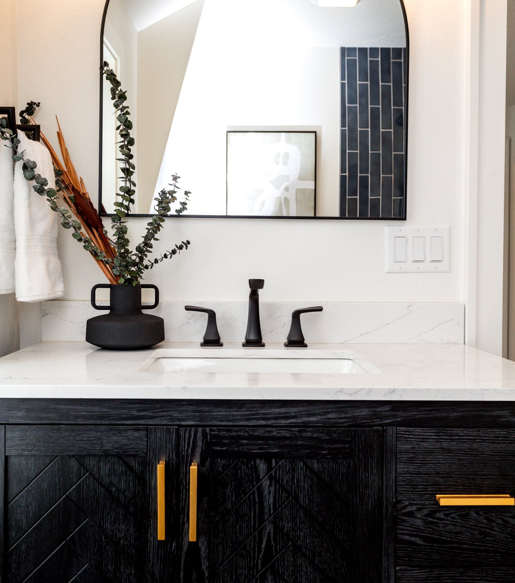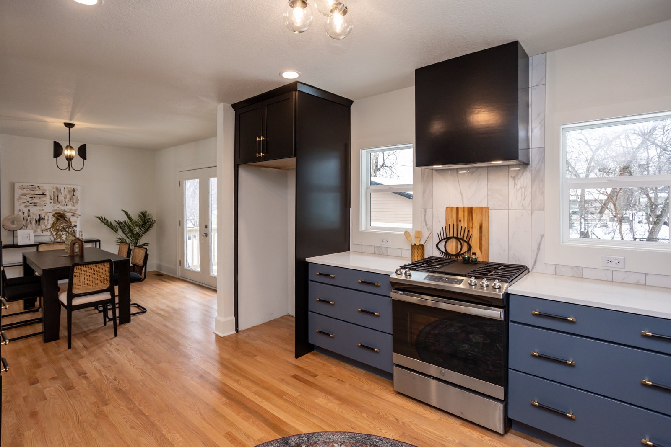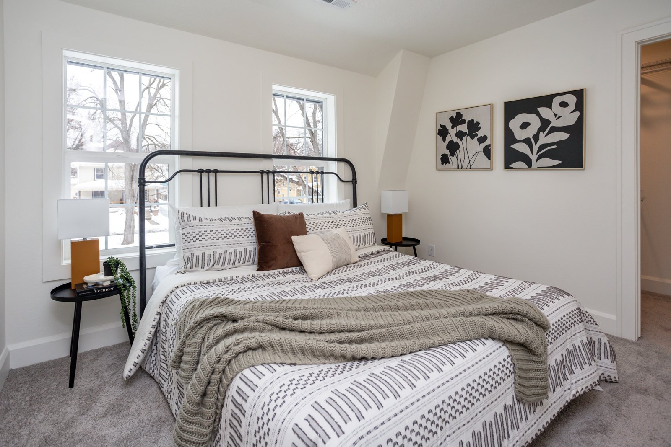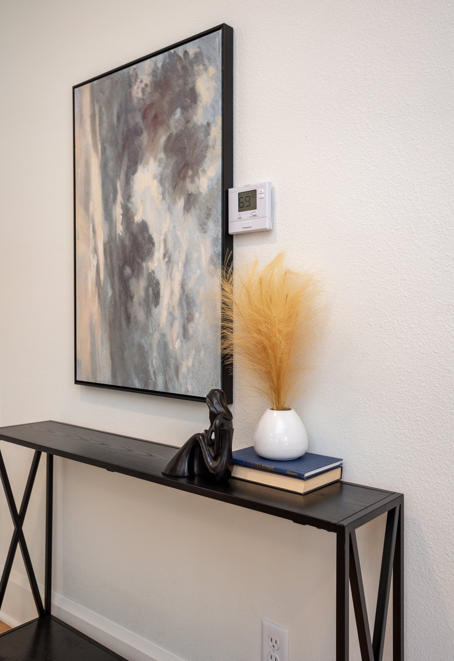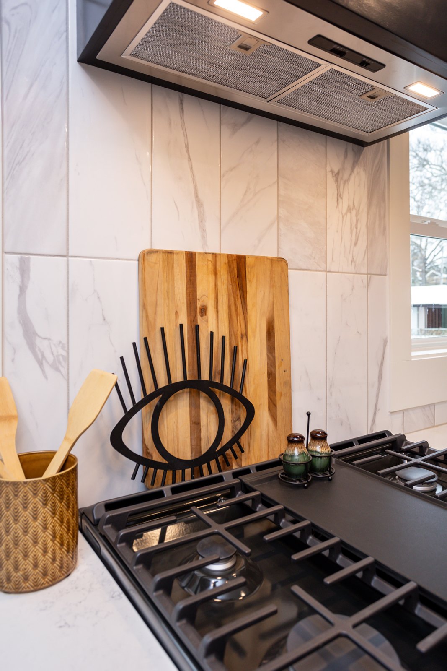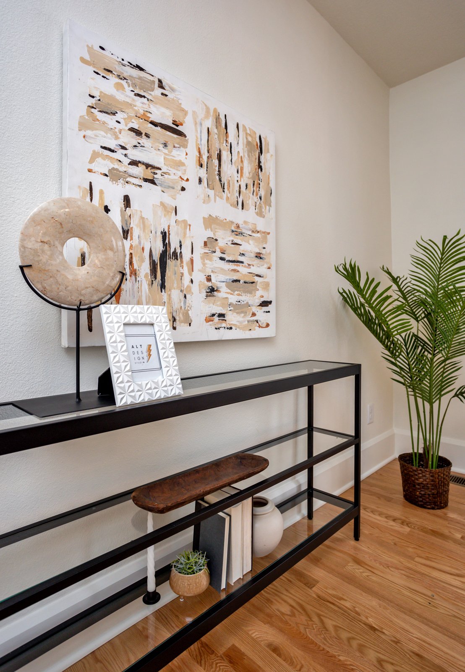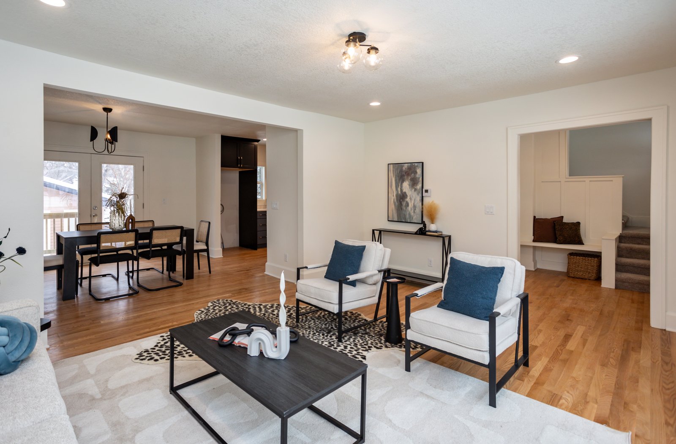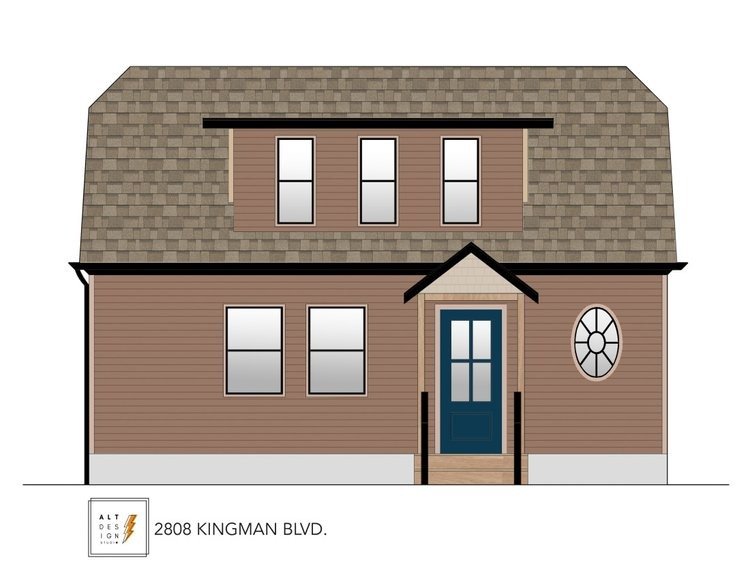
Fully Restored 1916 Dutch Colonial
2808 Kingman Blvd | Des Moines, IA
Sold February 2024 for
$355,000
At a Glance
For the last few decades, this two-story Arts and Crafts home was converted and used as a 3-plex investment property. I was approached by the seller to list it for sale. Instead, I made him an offer to buy it and renovate it through the Invest DSM Single Family Developer Program.
The entire home has been refinished, reworked or rehabbed.
Exterior - new -era-specific cement board siding - rehabbe stucco skirt - Roof - Gutters - Windows - Driveway - 2+ car Garage - curb to curb landscaping.
Interior - brand new 3/4 inch hardwoods - designer kitchen - remade and era specific trim package - a true primary suite with a walk-in and dedicated bath. Huge closets in all three bedrooms - New drwyall - full house retexture -
Structural - All new ductwork - wiring (200 amp service) - insulation in walls - foundation wall (north wall) - basement floor with drain tile/sump system - water heater - tuckpointing - and more
Additional Benefits
We're excited to share that this project is backed by Invest DSM’s Single Family Developer Program! This means you’ll get to enjoy the stunning high-end renovations that we've brought to life. Plus, the house has been approved for the City of Des Moines Tax Abatement Program, giving you a fantastic property tax break for a full 10 years. It’s a win-win for your new home!
The Reveal
Folllow along as Eric walks you through the renovation of this 1916 Dutch Colonial.
Before we pick up a crowbar, hammer, or saw, we put our architect and design teams to work.
From initial sketches to detailed elevations, floor plans, and renderings, our architect and design team members collaborate on documents that inform every step of the renovation process.
Explore the elevations, floor plans, and renderings that enabled our tradespeople to transform this property.
Elevations
Our elevations bring out the home's original beauty while refreshing the exterior with modern materials and techniques. The home stays true to its historic charm, while feeling polished and timeless.
Floor Plans
We reimagine the interior of the home, balancing its original character with the expectations and lifestyles of today’s homeowners. We bring out the potential for each living space in ways that optimize livability and structural integrity, while respecing affordability.
Architectural Renderings
Our design team added the final touches to the renderings. Their photorealistic visuals instructed our tradespeople in the proper treatment of proportions, lighting, fixtures, cabinetry, appliances, materials, floorings, window treatments, and textures.
Check out the Neighborhood
The Drake Neighborhood
Anchored by Drake University, this is without a doubt one of Des Moines' most vibrant neighborhoods. We are pumped to partner with Invest DSM in invigorating this dynamic neighborhood.















