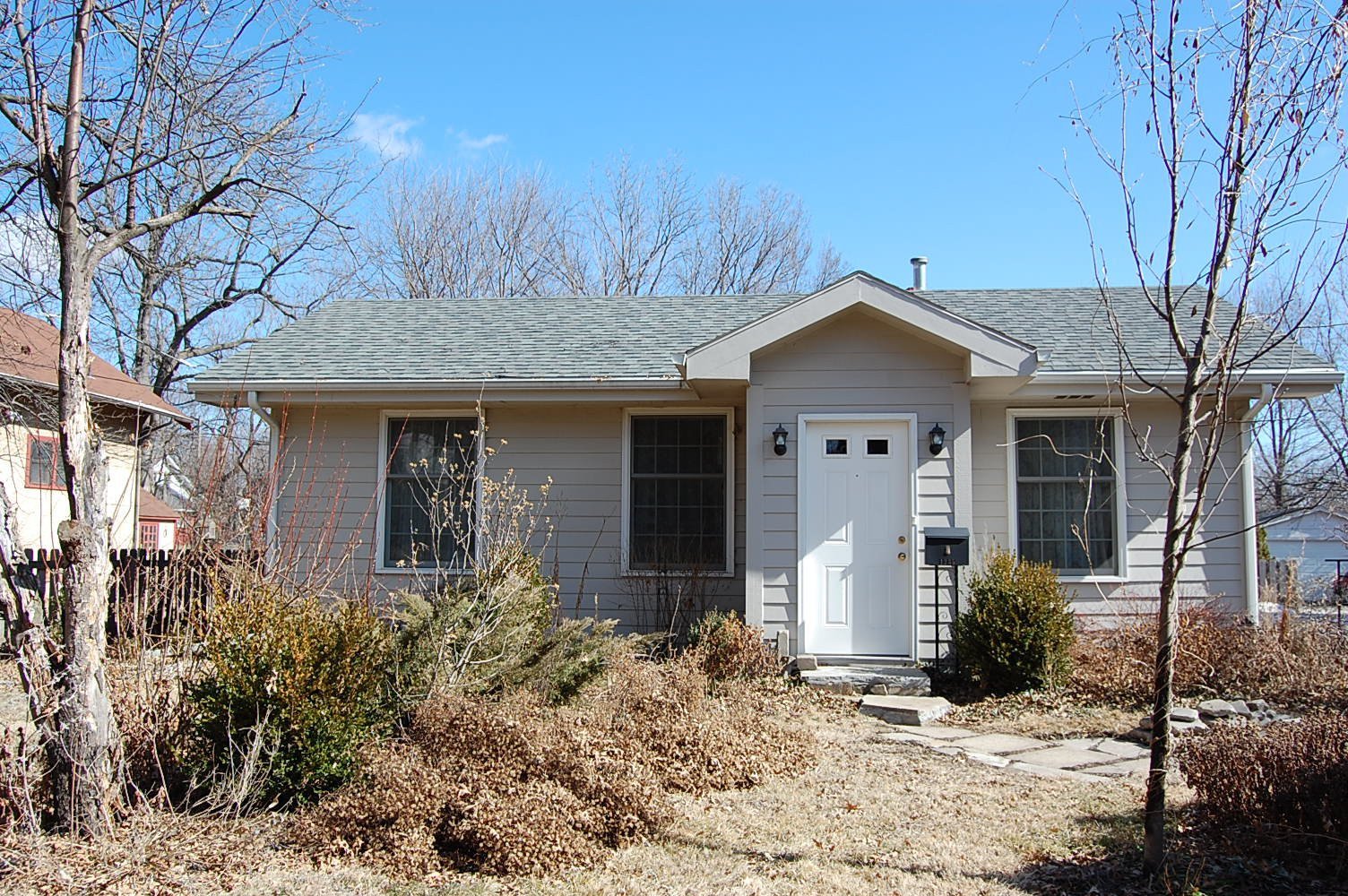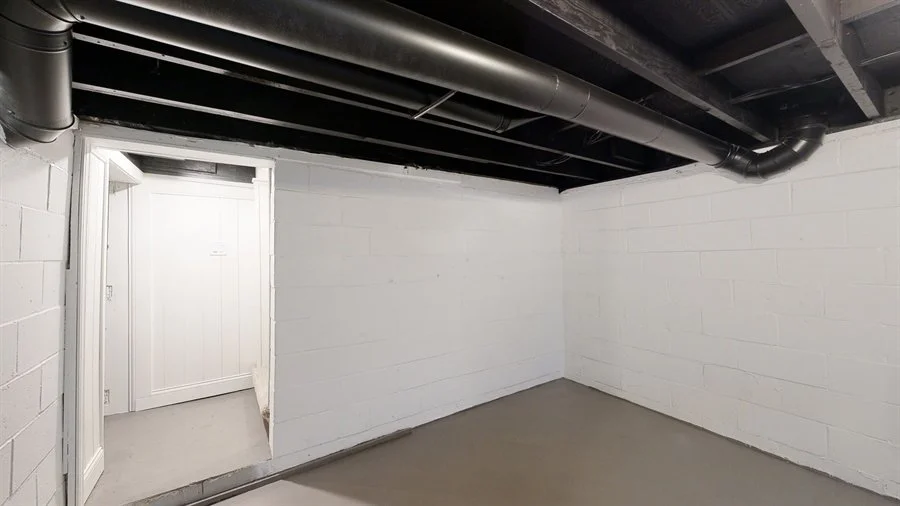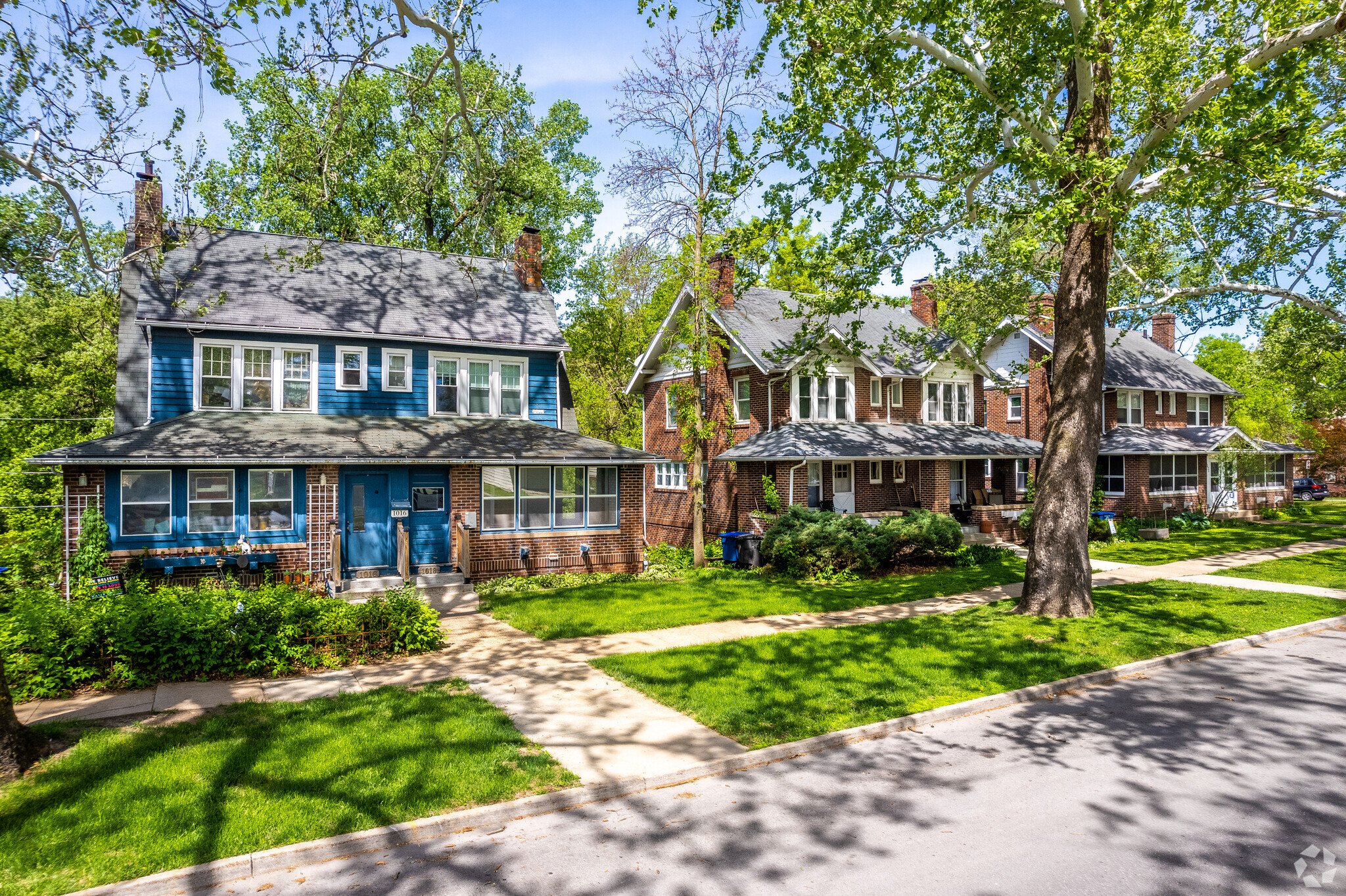
Single Story Contemporary
1235 41st St. | Des Moines, IA
Sold February 2023 for
$237,500
At a Glance
We left no stone has been left unturned on this completely updated single story home!
The kitchen was moved from the back to the front of the house and features designer finishes. The main spaces were all opened up to create a more airy feel. The back door was moved for better flow and a master suite added to this home during this rehab. The brick chimney space was exposed to enhance all the character we could out of the home. Exterior work to include a new roof, paint job, gutters, exterior doors, driveway, patio and more.
New to the Exterior - Roof - Paint - Concrete - Doors - Garage - Sod - Landscaping - Lighting - Gutters
New to the Interior - Kitchen - 2 baths - additional Closets - locker - Trim & Doors - Flooring - Lighting - Exposed Brick Chimney - Retextured walls - added closet organizers - Paint throughout
Mechanical / Structural Improvements - New HVAC - Almost complete rewire - Water Heater - Rebuilt foundation knee wall - Added sump pump - plumbing
Additional Benefits
We're excited to share that this project is backed by Invest DSM’s Single Family Developer Program! This means you’ll get to enjoy the stunning high-end renovations that we've brought to life. Plus, the house has been approved for the City of Des Moines Tax Abatement Program, giving you a fantastic property tax break for a full 10 years. It’s a win-win for your new home!
Witness the Transformation
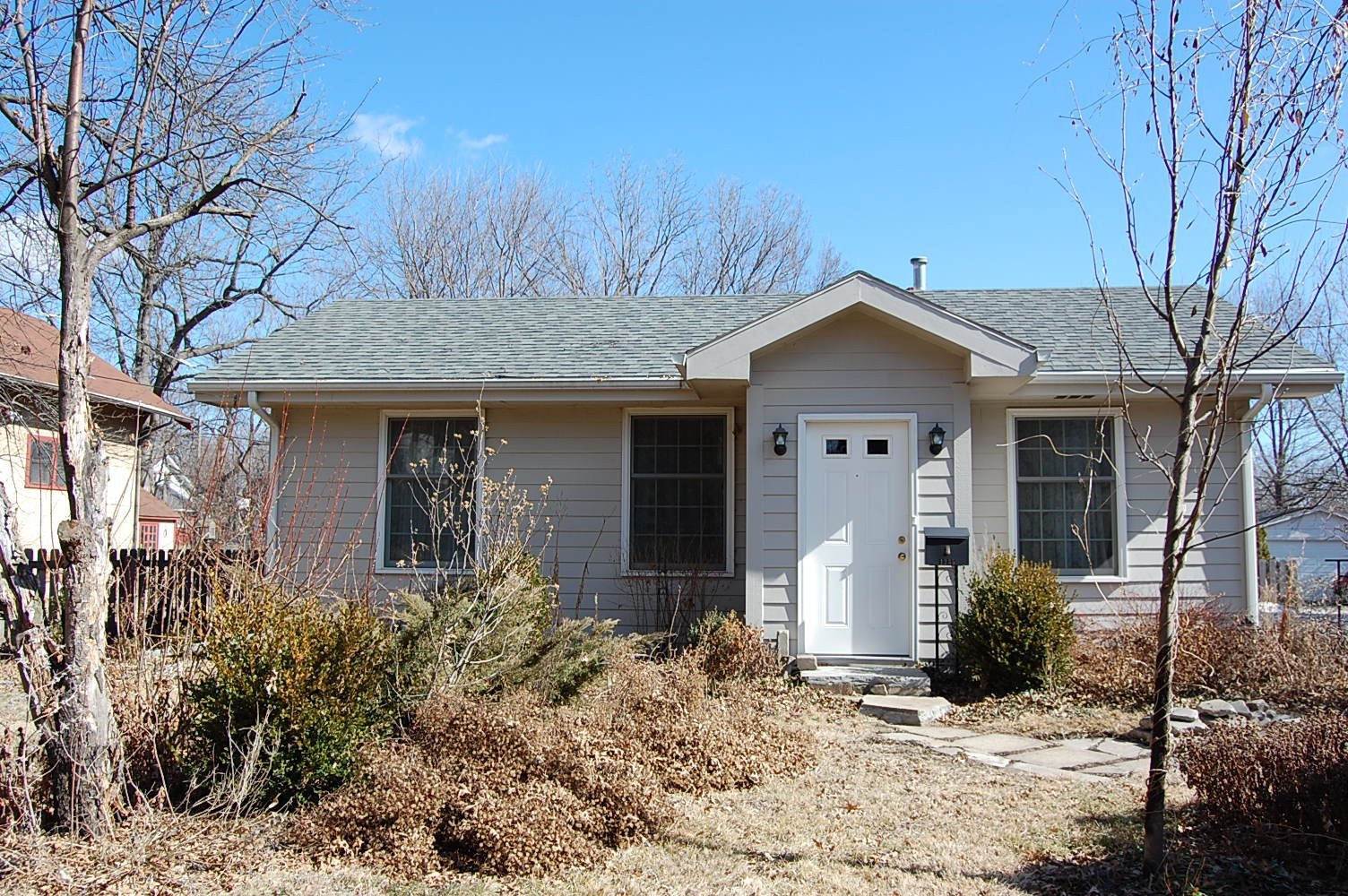
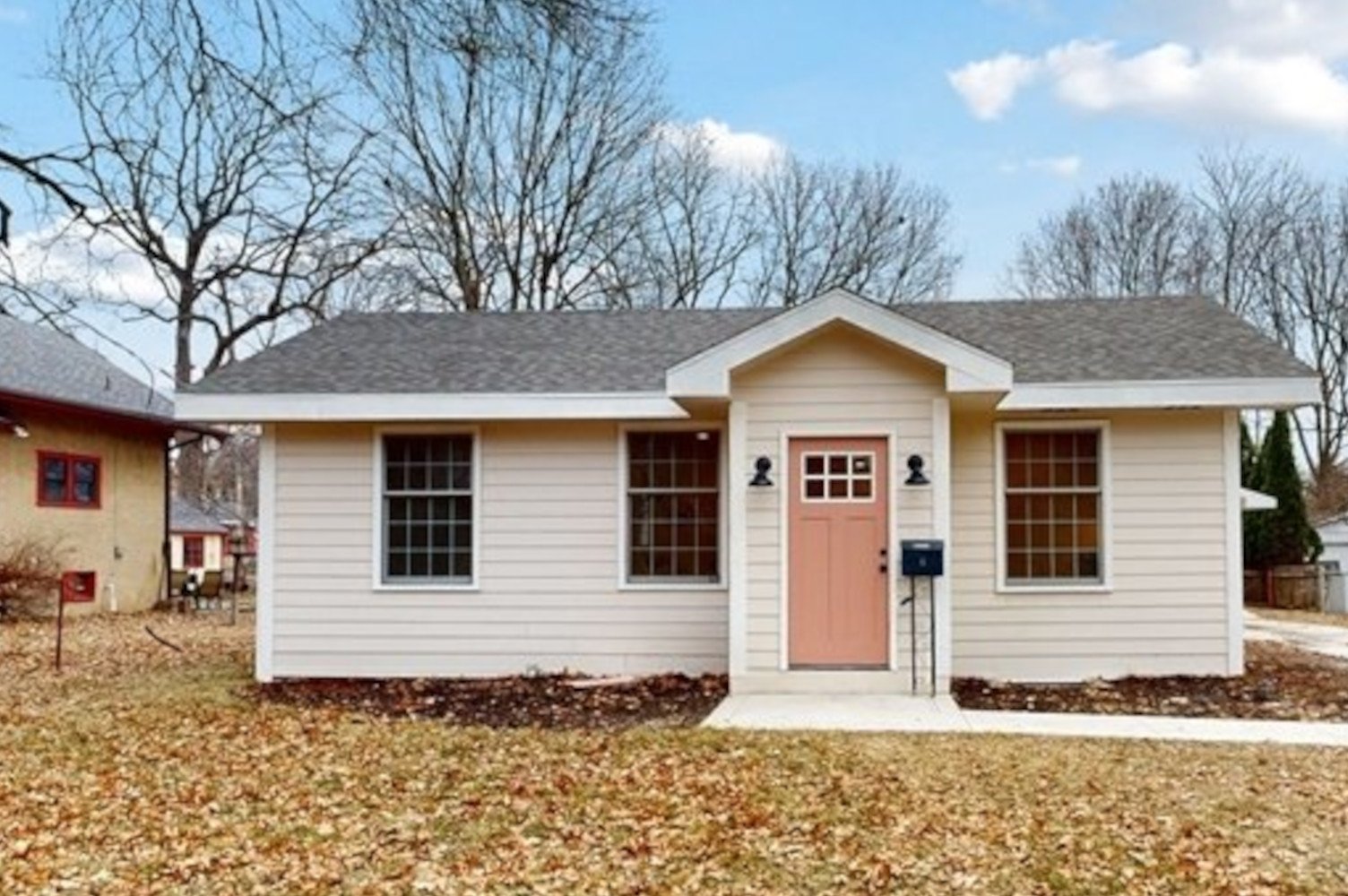
Before we pick up a crowbar, hammer, or saw, we put our architect and design teams to work.
From initial sketches to detailed elevations, floor plans, and renderings, our architect and design team members collaborate on documents that inform every step of the renovation process.
Explore the elevations, floor plans, and renderings that enabled our tradespeople to transform this property.
Floor Plans
We reimagine the interior of the home, balancing its original character with the expectations and lifestyles of today’s homeowners. We bring out the potential for each living space in ways that optimize livability and structural integrity, while respecing affordability.
Check out the Neighborhood
Franklin Area
Part of the Waveland Park neighorhood, the Franklin Area features a variety of architectural styles, including bungalows and foursquare homes built in the early 1920's and 1930's with pockets of Tudor Revival homes scattered throughout.




