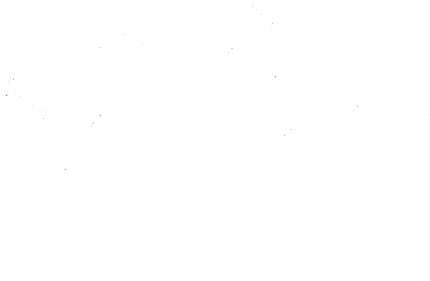
3315 Cottage Grove
Des Moines | Iowa
Target Completion
Summer 2025
At a Glance
This Victorian Farmhouse packs a mighty punch. A show-stopper kitchen, a true primary suite, a brand-new garage, and a remade front porch are just the beginning. The front foyer is a restoration, and most of the home is a timeless recreation. Real hardwood floors, and trim packages you won't find in the suburbs. The exterior boasts all-new Hardi siding made of era-specific materials.
New mechanicals, roof, windows, and portions of the basement will make this Victorian Farmhouse ready for years to come.
Pre-approved Financial Incentives
Are you ready for a beautifully renovated home that comes with significant long-term savings? Invest DSM provided financing that made these high-end finishes possible; and a tax abatement from the City of Des Moines will dramatically reduce your property taxes for a full ten years.
We worked with both agencies to ensure that the new owner would reap these financial benefits.
Contact us to learn more.
Explore the Drake Neighborhood
Anchored by Drake University, this is without a doubt one of Des Moines' most vibrant neighborhoods. We are pumped to partner with Invest DSM in invigorating this dynamic neighborhood.
From initial sketches to detailed elevations, floor plans, and renderings, our architect and design team members collaborate on documents that inform every step of the renovation process.
Explore the elevations, floor plans, and renderings that enabled our tradespeople to transform this property.
Elevations
Our elevations bring out the home's original beauty while refreshing the exterior with modern materials and techniques. The home stays true to its historic charm, while feeling polished and timeless.
Floor Plans
We reimagine the interior of the home, balancing its original character with the expectations and lifestyles of today’s homeowners. We bring out the potential for each living space in ways that optimize livability and structural integrity, while respecting affordability.


























