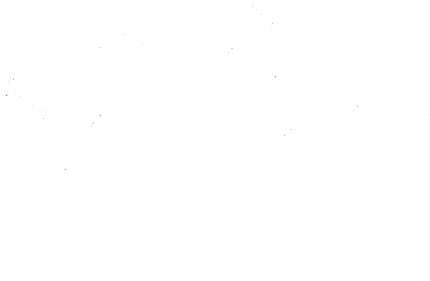
1136 26th Street
Des Moines, Iowa
Target Completion
Summer 2025
At a Glance
To say this project was a feat of will and communal effort is, to say the least...
1136 26th Street is the largest property in scope and detail that we have taken on to date. When I purchased this property it was what I would define as a true slumlord property. In the late 1800's when this property was built it had to have been one of the city's nicest homes around. Over time this home like many of the others in the Drake neighborhood was converted into an apartment... 8 units!.. By the time I purchased the home it was facing one of two options - tear it down and build something new or rehab. Because of its prominence, I could not stop trying to figure out how to bring it back to its glory.
The entire street is filled with some of the Drake Neighborhood's most stately real estate and if you stand in the center of the street, the crest of Drake University is centered in your view.
We took over a year to plan and obtain grants (Thanks Invest DSM again!). We are underway and I couldn't be more excited to see it breathe new life.
This home is getting reworked from the ground up and recreated to feel old and function like new.
Pre-approved Financial Incentives
Are you ready for a beautifully renovated home that comes with significant long-term savings? Invest DSM provided financing that made these high-end finishes possible; and a tax abatement from the City of Des Moines will dramatically reduce your property taxes for a full ten years.
We worked with both agencies to ensure that the new owner would reap these financial benefits.
Contact us to learn more.
Explore the Drake Neighborhood
Anchored by Drake University, this is without a doubt one of Des Moines' most vibrant neighborhoods. We are pumped to partner with Invest DSM in invigorating this dynamic neighborhood.
From initial sketches to detailed elevations, floor plans, and renderings, our architect and design team members collaborate on documents that inform every step of the renovation process.
Explore the elevations, floor plans, and renderings that enabled our tradespeople to transform this property.
Elevations
Our elevations bring out the home's original beauty while refreshing the exterior with modern materials and techniques. The home stays true to its historic charm, while feeling polished and timeless.
Floor Plans
We reimagine the interior of the home, balancing its original character with the expectations and lifestyles of today’s homeowners. We bring out the potential for each living space in ways that optimize livability and structural integrity, while respecting affordability.
Architectural Renderings
Our design team added the final touches to the renderings. Their photorealistic visuals instructed our tradespeople in the proper treatment of proportions, lighting, fixtures, cabinetry, appliances, materials, floorings, window treatments, and textures.




























